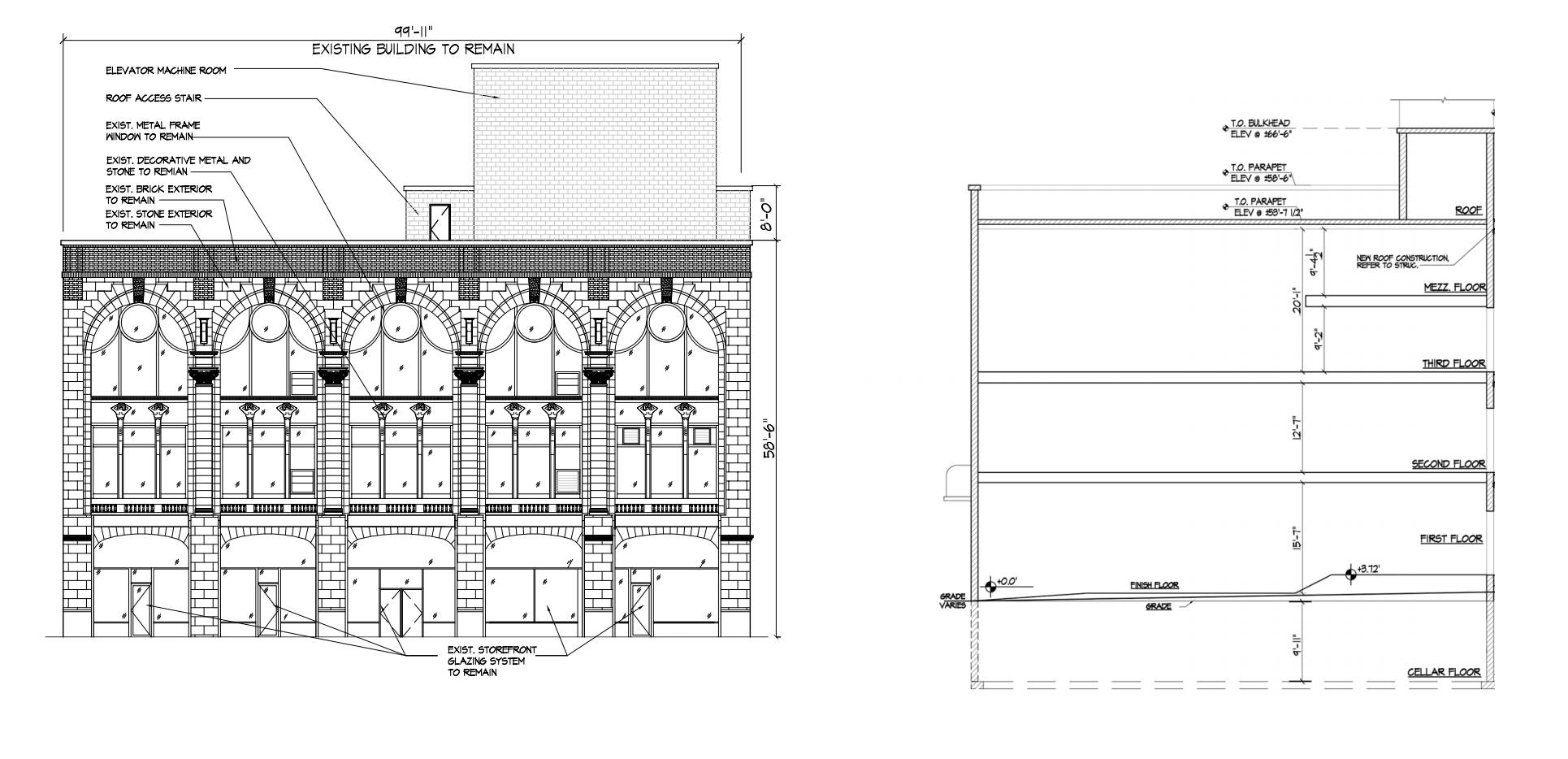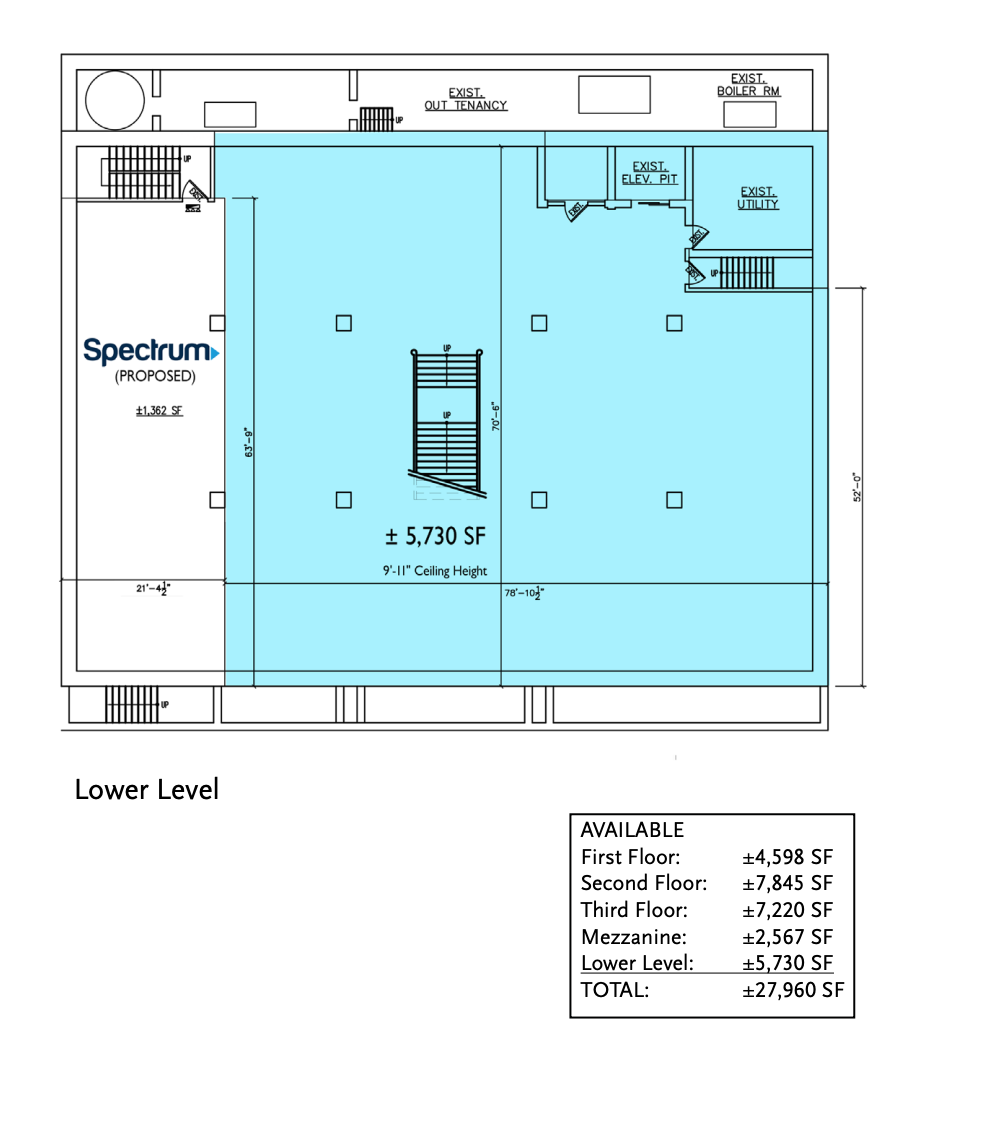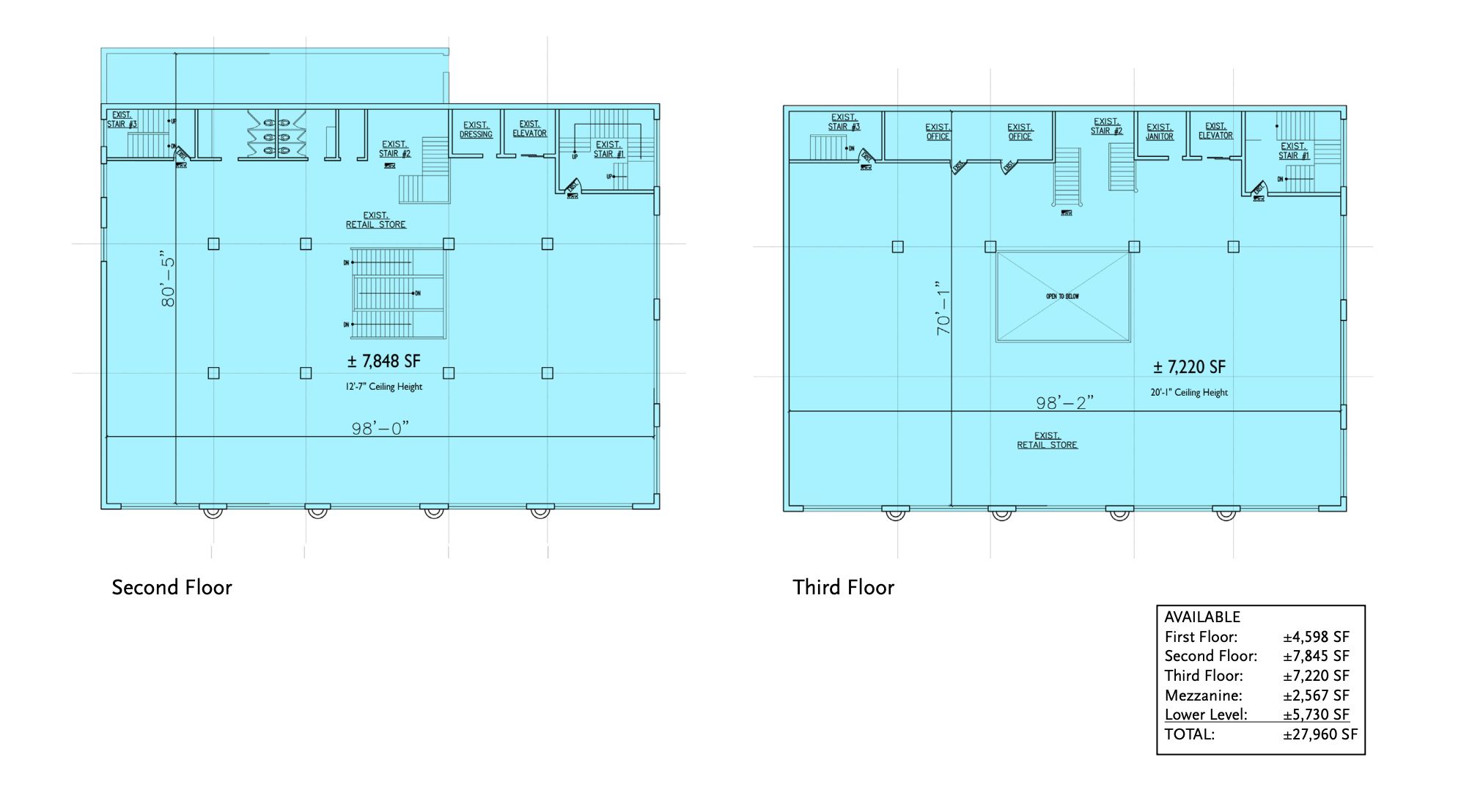Cellar Floor:
Equipment Room & Creative Suite
Lower Level:
Computer stations, Snack/Coffee bar, Sitting Space, & Gallery Space
Second Level:
Studio 1 & Studio 2 (Removable wall so it can also become one large space)
Third Level:
Studio 3 & Studio 4 (Removable wall so it can also become one large space)


